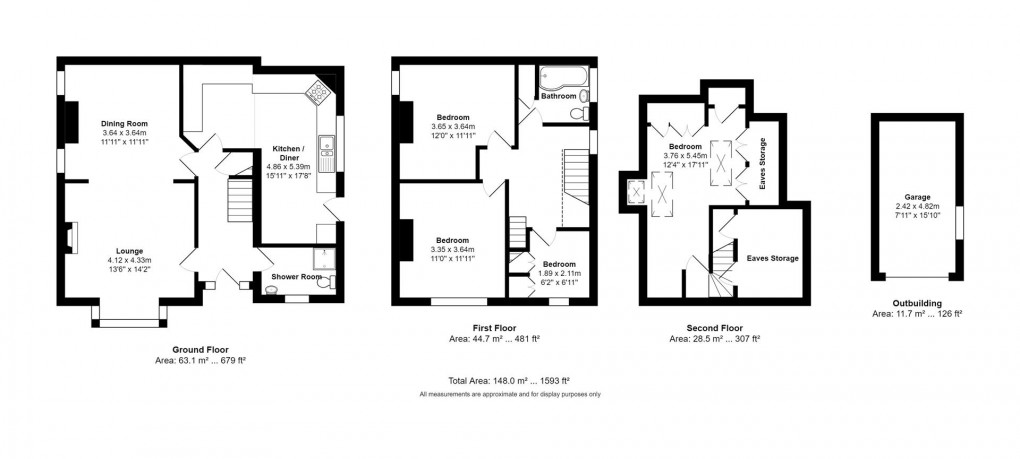Description
- OLDER STYLE
- FAMILY HOUSE
- CENTRAL LOCATION
- 'L' SHAPED KITCHEN/BREAKFAST ROOM
- NO ONGOING CHAIN
- PRIVATE DRIVEWAY
An Older Style Family House Situated in a CENTRAL LOCATION Within Easy Reach of Local Amenities and Country Walks & NO ON GOING CHAIN.
Situation
The property is situated in a central position in Henfield village which offers local amenities including shopping facilities, village hall, library, health centre, churches, primary school and sports centre. A bus service passes through the village to the town centres of Horsham and Brighton offering more comprehensive shopping and leisure facilities. The nearest mainline stations are at Hassocks, Burgess Hill, Horsham, Haywards Heath and Shoreham-by-Sea. Crawley, Gatwick Airport and London are accessible via the A23/M23.
Description
The property is a semi-detached house built of brick elevations under a pitched tiled roof, complemented by gas fired central heating and double glazing. The accommodation is arranged over three floors comprising on the ground floor of entrance porch, entrance hall, cloakroom/shower, 27' lounge/dining room and a large 'L' shaped fitted kitchen/breakfast room. Stairs rise from the entrance hall to the first floor where there is the main bedroom with views over the Rothery field and distant views to the South Downs, two further bedrooms and a family bathroom. Stairs rise from the first floor landing to the second floor where there is a good size bedroom with slightly restricted head height. Outside is private driveway with parking for two cars, front garden with flower borders and various shrubs and a side garden with lawn and patio.
VIEWING COMES HIGHLY RECOMMENDED BY THE VENDORS SOLE AGENTS. OFFERED WITH NO ONGOING CHAIN.
Council Tax Band E
ENTRANCE PORCH
Arched brick entrance porch with leadlight upvc double-glazed door with adjoining leadlight double-glazed sidescreens leading to:
ENTRANCE HALL
Radiator, understairs recess with storage shelving, stairs rising to first floor:
CLOAKROOM/SHOWER ROOM
Mosaic tiled with white suite comprising of close coupled low-level w.c, hand basin with mosaic tiled splashback, shaverpoint, fully tiled shower cubicle with wall mounted shower and sliding doors, ceramic tiled floor, access to roof space, textured ceiling.
LOUNGE/DINING ROOM (8.33m x 4.09m)
Lounge: Double radiator, dimmer switch, upvc double-glazed window overlooking front garden, tiled fireplace with wooden mantle and tiled hearth, plastered ceiling, telephone/tv point, opening to:
Dining area: Radiator, hatched kitchen, dimmer switch, central heating thermostat, two double-glazed picture windows.
'L' SHAPED KITCHEN/BREAKFAST ROOM (5.05m x 5.38m)
Part ceramic tiled with range of base level units with worksurfaces over incorporating one and a half bowl single drainer sink unit, matching range of eye-level cupboards four being glass fronted, display shelves, inset wine rack, canopy with extractor fan, four ring gas hob, Indesit electric oven with grill below, space and plumbing for washing machine and dishwasher, 'L' shaped worktop with space for tumble dryer, fridge and freezer, larder cupboard, radiator, plastered ceiling, space for table and chairs, wall mounted gas fired boiler supplying domestic hot water and central heating, double-glazed picture window and half opaque double-glazed door leading to side garden.
FIRST FLOOR
LANDING
Double-glazed window, stairs rising to second floor.
BEDROOM 1 (3.63m x 3.00m)
Radiator, double-glazed picture window overlooking the Rothery field with distant views to the South Downs, two recesses suitable for freestanding wardrobes, tv point.
BEDROOM 2 (3.63m x 3.66m)
Radiator, double-glazed window, plastered ceiling.
STUDY/BEDROOM 4 (1.88m x 2.11m)
Radiator, two fitted understairs cupboards with shelving and hanging rail, upvc double-glazed window.
FAMILY BATHROOM
Fully tiled white suite comprising of close coupled low-level w.c., wash hand basin with monochrome tap, panelled bath with wall mounted fitted shower and shower screen, part mirrored wall, airing cupboard housing pre-lagged copper cylinder, timing controls for central heating and slatted shelving, plastered ceiling.
SECOND FLOOR
Stairs rising from the entrance hall, cupboard into the eaves.
BEDROOM 3 (4.70m x 2.74m)
Fitted wardrobe with storage and hanging space, eaves storage cupboard, two Velux windows, plastered ceiling with inset spotlights. Slightly restricted head height into the eaves.
OUTSIDE
Private tarmacadam driveway leading to front garden.
FRONT GARDEN
Brick paved with parking for two cars, shaped flower borders with various shrubs, outside light, side access gate leading to:
SIDE GARDEN (13.11mx 5.18m)
Paved patio area, lawn, flower borders with various shrubs, timber storage shed, outside power point, cupboard housing gas meter, side access gate, outside light all enclosed by close boarded fencing.
GARAGE
Driveway leading to a single Marley garage approached from the entrance to The Hewitts.
Property Misdescription Act 1991
Although every effort has been taken in the production of these particulars, prospective purchasers should note:
1. All measurements are approximate. 2. Services to the property, appliances and fittings included in the sale are believed to be in working order (although they may have not been checked). 3. Prospective purchasers are advised to arrange their own tests and/or survey before proceeding with the purchase. 4. The agent has not checked the deeds to verify the boundaries. Intending purchasers should satisfy themselves via their solicitor as to the actual boundaries of the property.
Floorplan

EPC
To discuss this property call our West Sussex branch:
Market your property
with Stevens Estate Agents
Book a market appraisal for your property today. Our virtual options are still available if you prefer.