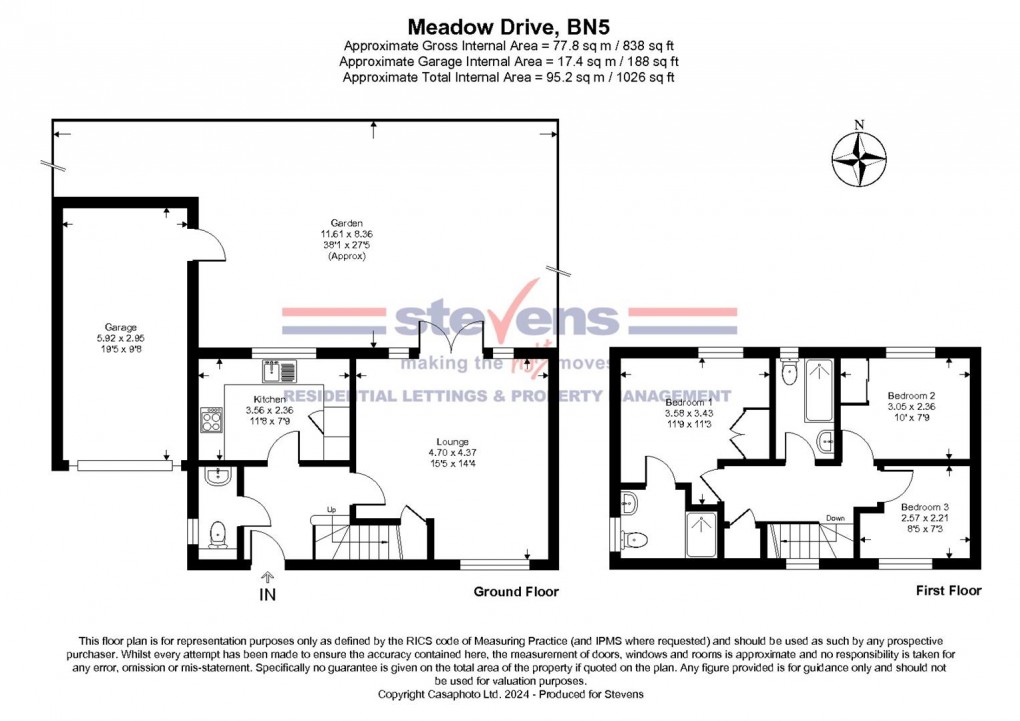Description
- Master Bedroom with En-Suite Shower
- Fitted Kitchen with Appliances
- Brick Built Garage
- Good Size Rear Garden
- No Ongoing Chain
- Close To Country Walks
A Linked Detached Family House Situated in a Good Residential Area Close to Local Amenities and Country Walks.
Situation
Henfield village offers local amenities including shopping facilities, village hall, library, health centre, churches, primary school and sports centre. A bus service passes through the village to the town centres of Horsham and Brighton offering more comprehensive shopping and leisure facilities. The nearest mainline stations are at Hassocks, Burgess Hill, Horsham, Haywards Heath and Shoreham-by-Sea. Crawley, Gatwick Airport and London are accessible via the A23/M23.
Description
A modern link detached house built by Charles Church of rendered elevations under a pitched slate roof complemented by double-glazing and gas fired central heating.
The accommodation is arranged over two floors comprising on the ground floor of entrance hall, cloakroom, 'L' shaped sitting/dining room and fitted kitchen. Stairs from the entrance hall rise to the first floor landing with doors to the master bedroom with en-suite shower room, two further bedrooms and family bathroom.
Outside is private driveway leading to an attached garage, small front garden and a reasonable size rear garden with access to the garage.
Council Tax Band - D
Agents Note - There is an annual service charge of approximately £300 per annum.
Property Misdescription Act 1991
Although every effort has been taken in the production of these particulars, prospective purchasers should note:
1. All measurements are approximate. 2. Services to the property, appliances and fittings included in the sale are believed to be in working order (although they may have not been checked). 3. Prospective purchasers are advised to arrange their own tests and/or survey before proceeding with the purchase. 4. The agent has not checked the deeds to verify the boundaries. Intending purchasers should satisfy themselves via their solicitor as to the actual boundaries of the property.
Floorplan

EPC
To discuss this property call our West Sussex branch:
Market your property
with Stevens Estate Agents
Book a market appraisal for your property today. Our virtual options are still available if you prefer.